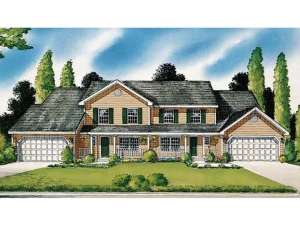Are you sure you want to perform this action?
House
Multi-Family
Shuttered windows and a country-style front porch give this duplex house plan welcoming curb appeal. Each unit delivers a refreshing sense of open space upon entering the two-story foyer. The living room flows into the dining room, making entertaining easy. An efficient U-shape kitchen adds to the convenience of the home with a handy pass-through to the family room. The sleeping quarters are located on the upper level, surrounding a centralized area that overlooks the foyer below accented with a decorative plant shelf. Boasting a walk-in closet and a full bath with dual sinks, the master bedroom is the highlight of the second floor. Two secondary bedrooms share a hall bath. Ideal for two families with children, this multi-family home plan works well in almost any neighborhood.
Units A & B: 1st Floor - 819 sf, 2nd Floor - 825 sf, Total – 1644 sf, 3 bedrooms, 2 1/2 baths, 2-car garage

