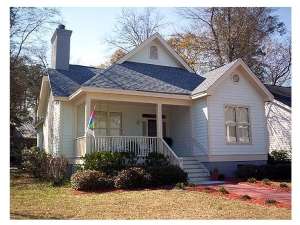Are you sure you want to perform this action?
Create Review
A covered front porch paired with shuttered windows and front facing gables reveals country traditional charm with this narrow lot ranch home plan. Inside, this small floor plan packs quite a punch. Three bedrooms line in procession on the right side of the home. Bedroom 2 sports a walk-in closet and shares a hall bath with Bedroom 3. Your master bedroom is tucked at the back of the home for privacy and delights in a walk-in closet, private porch and a deluxe bath complete with dual sinks and a whirlpool tub. Now look at the living areas. The hearth-warmed living room quickly connects with the entry and invites all inside. Beyond, a sunny window cheers the dining area while the efficient U-shaped kitchen delivers a breakfast bar and overlooks the other living areas. The utility room is steps away and offers outdoor access. As your family grows, finish the upper-level bonus area, a great place for a hobby or playroom. Though small and affordable, this one-story narrow lot home plan is highly functional and very family friendly.

