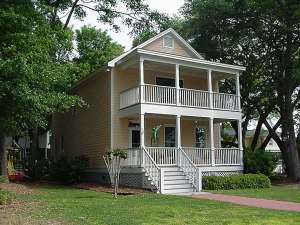Are you sure you want to perform this action?
Create Review
Southern charm shines though with this narrow lot, two-story home plan. Rooted in the Deep South, the porch-on-top-of-porch feature hints at relaxed living and a time when lazy summer afternoons were spent in a rocking chair sipping lemonade. Stepping in from the front porch, the entry offers a coat closet and quickly connects with the living room where a crackling hearth welcomes everyone and promotes relaxation and conversation. Beyond, celebrate special occasions with the family in the formal dining room where you’ll server your tasty cuisine. The step-saver kitchen teams up with the sunny breakfast nook nearby providing a more causal meal area, also great for helping the kids with homework or chatting with friends and neighbors as meals are prepared. Three family bedrooms are positioned on the second floor away from the living areas with the laundry closet close at hand eliminating steps on washday. Two secondary bedrooms share a hall bath while your master bedroom delights in fine appointments like a deluxe bath, dual closets and double door access to a private porch. Just imagine watching the sunset while sitting in a porch swing with your loved one. Long and lean, this small and affordable, Southern house plan honors the restrictions of a narrow lot while delivering comfortable and practical family living.

