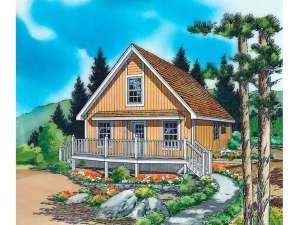There are no reviews
House
Multi-Family
Reviews
This cabin plan epitomizes simplicity and practicality, just what anyone looks for in a vacation home. A simple roofline and full-length deck contribute to its look of that of a getaway retreat. The U-shaped kitchen is efficient in layout and offers ample storage and counter space as well as a dining area. The living room is open to the kitchen/dining room and includes a built-in entertainment center. A sloped ceiling with views of the balcony above adds to the cabin-like atmosphere. The bedroom is of generous size with a large closet and easy access to the hall bath and laundry facilities. Use the upper-level loft for a sleeping area for the kids or occasional guests. Ideal for a secondary residence, this two-story vacation house plan is modest yet accommodating.

