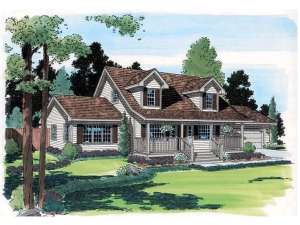There are no reviews
House
Multi-Family
Reviews
This one-and-a-half-story country home is as comfortable on the inside as it looks on the outside. A covered front porch and cheerful dormers hint at the relaxed living waiting inside. Upon entering, views expand through the living room and dining room. Just off the entry, a built-in bookcase makes the front den ideal for a study or home office. And with its convenient positioning near the front door, this space makes it easy for the work-at-home-parent to meet with clients without disrupting the rest of the home. A tiled hallway connects all main living areas on the first floor. L-shape counters with a range top enhance the kitchen. Pay attention to the double garage and its convenient entry making it easy to unload groceries. Complete with a walk-in closet and private bath, the master bedroom occupies the entire left wing. Generous windows provide plenty of sunlight and a view. On the second floor, ample closet space and sunny dormer windows complement two family bedrooms as they share a full bath, equipped with efficient dual sinks. Designed for the way today’s families live, this small and affordable house plan appeals to a wide variety of homebuyers.

