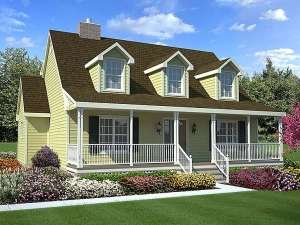There are no reviews
House
Multi-Family
Reviews
Charming dormers and a beckoning front porch, perfect for a swing, give this two-story, narrow lot home plan plenty of style that is irresistible when paired with the thoughtful floor plan. Once inside, the great room incorporates a vaulted ceiling and a central fireplace creating a spacious yet comfortably cozy atmosphere. The L-shaped kitchen is convenient and efficient. It includes an island and double sink as it spills into the dining room. Laundry chores are simple with the nearby laundry closet. The first floor master suite flaunts a vaulted ceiling, a large walk-in closet, a private bath and an optional private deck with a hot tub. Handy first floor features include a storage closet and half bath. Upstairs, two family bedrooms gaze down on the great room and access a full bath equipped with an efficient double bowl vanity. Modest in size and big on style, this small and affordable country home plan packs quite a punch.

