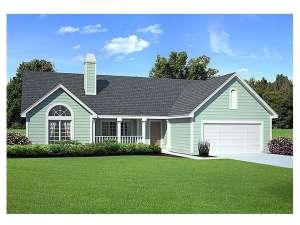There are no reviews
House
Multi-Family
Reviews
This modernized ranch design has all the features today's home buyers are demanding. Traditional style graces the exterior with front facing gables, a covered front porch and a siding façade. Inside, the tiled foyer sports a convenient coat closet and leads to the hearth warmed living room. A 12’ ceiling and adjoining room lend to an open and spacious feel. Pleasing the family chef, the bright kitchen enjoys a cook-top island, two pantries, a built-in desk and a breakfast nook for family meals. Around the corner are a handy powder room and a utility room that doubles as a mudroom. The master suite is located behind the garage for protection from street noises and has a five-piece compartmented bath and a large walk-in closet. Two bedrooms are situated on the opposite side of the house where they share a unique Jack and Jill bath with separate vanities. Don’t miss the sloped ceiling and built-in desk highlighting Bedroom 2. Perfect for today’s active families, this traditional one-story house plan is designed to appeal to a wide audience of homeowners.

