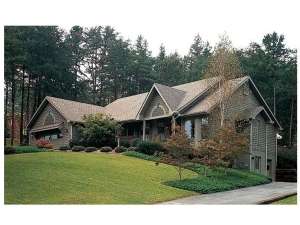There are no reviews
House
Multi-Family
Reviews
Though small and affordable, this traditional ranch house plan beams with a highly sophisticated floor plan. A covered front porch and stylish foyer welcome all inside. The showcase kitchen brims with natural light as it connects with the breakfast room. Special features here include an angled sink overlooking the porch, a handy pantry and a telephone desk. You will appreciate easy access to the laundry room and double garage making it easy to multi-task and unload groceries. A beamed and vaulted ceiling adds eye-catching dimension in the living room where everyone is sure to enjoy gathering around the fireplace. For special occasions and fanciful dinner parties serve your tasty cuisine in the elegant dining room. A split bedroom arrangement charms the master bedroom ensuring privacy. Here you will find a walk-in closet, full bath, sparkling skylight and an optional decorative ceiling as well as access to an optional rear deck. Ample closet space highlights the secondary bedrooms as they share a hall bath. A place you’ll long to come home to, this traditional one-story home plan packs quite a punch.

