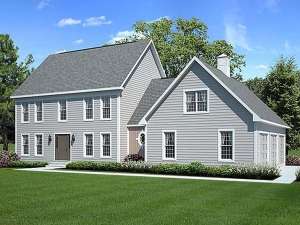Are you sure you want to perform this action?
Create Review
A colonial farmhouse with saltbox styling, this two-story is a home reminiscent of those built for generations past. And with touches of Cape Cod design, you may even experience a feeling of living along the Eastern Seaboard. A balanced arrangement of windows, a siding façade and unfussy details give the exterior a simplistic yet sophisticated look. Inside, you’ll find a thoroughly modern floor plan sporting many of today’s most requested features. The formal living and dining rooms assume their traditional positions at the front of the home flanking the foyer, a perfect arrangement for entertaining. Beyond, the back of the home holds the casual family areas. Here the kitchen, breakfast nook and family room team up offering an open floor plan, which encourages conversation and family time well spent. The kitchen will catch the eye of the family chef with its meal-prep island, planning desk and pantry. Don’t miss the expansive deck, perfect for grilling and summertime barbecues. Just off the kitchen, the laundry room, mudroom, half bath and 3-car garage join forces to keep things tidy and organized. The second floor is reserved for the sleeping areas. Your master bedroom reveals a large walk-in closet and deluxe bath. The two family bedrooms share a hall bath. Pay attention to the expansive bonus room. Finished now or in the future, this space offers endless possibilities. The perfect blend of past, present and future, this mixed Colonial and Cape Cod home plan will be the pride of any neighborhood.

