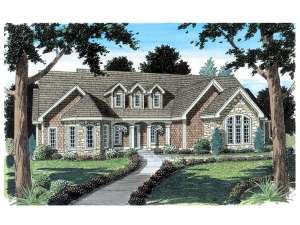Are you sure you want to perform this action?
Create Review
A covered front porch and front facing gables gives this one-story house plan a welcoming look, but inside, the floor plan is anything but ordinary. Stepping through the front door, you will immediately notice one of the home’s most special features, the glass block wall in the gallery. Just imagine viewing the contorted flames of an inviting fire beyond, a very dramatic effect. You’ll also appreciate the way in which the three-sided fireplace and entertainment center are used to separate the great room, dining and kitchen area while offering a focal point and toasty warmth. Skylights and an array of windows introduce natural light into the great room, and with its raised ceiling you will feel a sense of spaciousness. The “peripheral vision,” of the kitchen and breakfast areas is enhanced through window placement allowing views of the rear yard in all directions. Notices all the conveniences arranged in close proximity to the kitchen, the island/snack bar combo, utility room, double garage and dining room. The floor plan is very conscious of traffic patterns. For example, notice how the gallery transitions from the public to private spaces. This layout contributes to the split-bedroom design. Pay attention to your master bedroom decked with bayed sitting area, fanciful ceiling treatments and lavish bath. Simple door placement at both ends of the walk-in closet offer great livability and function. On the other side of the home, two family bedrooms share a compartmented bath. Note thoughtful extras in Bedroom 3 like the walk-in closet, bath access and raised ceiling. Finished now or in the future, the expansive bonus room provides endless possibilities. Loaded with livability and comfort, this ranch home plan has all the features you are looking for in your next home.

