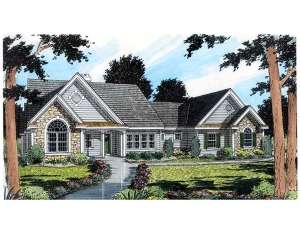There are no reviews
Reviews
Stone accents and an array of gables dress up the exterior of this welcoming ranch home plan. Upon entering, the foyer introduces the formal dining room and spacious great room. Columns visually separate these spaces while maintaining openness. A raised great room ceiling contributes to an airy feel. Beyond, an expansive deck extends the living areas out to the rear yard providing a great entertainment space, just right of nature lovers. The kitchen is the hub of activity and beckons gourmet and amateur chefs with its wraparound counters, snack bar, built-in desk and expertly designed butler’s pantry. The open kitchen layout promotes conversation and time well spent as it adjoins the sunny breakfast room and overlooks the great room. Your master bedroom is tucked behind the two-car, side-entry garage for privacy. Here you’ll find a walk-in closet and full bath equipped with dual sinks. A split bedroom layout positions two family bedrooms on the other side of the home where they share a unique Jack and Jill bath. Other special features you’ll find inside include a fireplace surrounded with organizational built-ins, an easy-to-access laundry room, a covered service porch near the garage and coat closets located near the front and garage entries. Designed for the way today’s families live, this one-story, traditional house plan is second to none.

