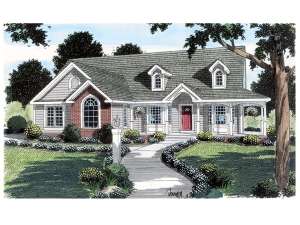There are no reviews
The design concept behind this country traditional home plan is simple; design an affordable home with as many upscale features as possible. With that in mind, it is easy to see how this ranch floor plan caters to the first time homebuyer without sacrificing budget. By using an open floor plan, livable square footage is maximized. Notice how the common areas flow together nicely accommodating family activities and special get-togethers. Columns visually define the great room and dining room while maintaining the open feel. Thoughtful features in the main living areas include a vaulted ceiling and fireplace in the great room, bayed windows in the breakfast nook and dining room and a handy snack bar in the kitchen. Functionality is at hand with easy access to the laundry room and two-car, side-entry garage. Mom and dad have a little extra privacy due to the split-bedroom layout. Fine appointments fill the secluded master retreat including a walk-in closet and luxury bath complete with whirlpool tub. On the other side of the home, two family bedrooms share a full bath. For outdoor lovers, there is even a full-length rear covered porch for grilling, conversation, rest and relaxation. At home along a country road or in a neighborhood, this small and affordable one-story house plan promises to live big.

