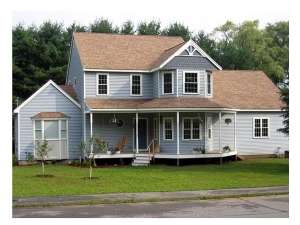Are you sure you want to perform this action?
Create Review
This two-story, country house plan is a dream maker and pays tribute to the Victorian era. A welcoming front porch sports a detailed railing and wraps the bayed dining room. Just off the foyer, the formal dining room hosts sit-down dinners and segues through the chef’s pantry to the kitchen and bayed breakfast room. The kitchen overlooks the two-story great room with window flanked fireplace and views of the loft above. Here you will find access to the deck and sun terrace. Your master bedroom encompasses the left wing of the home and flaunts special features like a bay window, tray ceiling and well-appointed bath complete with corner whirlpool tub, two walk-in closets, dual sinks and a separate shower. The two-car, side-entry garage with workshop and laundry room entry finishes off the first floor. Upstairs, a loft directs traffic to the two family bedrooms where a space saving Jack and Jill bath is tucked in between. A computer center is just the right place for homework and paying bills online. Dare to live your dream in this Victorian home, a design that is hard to beat.

