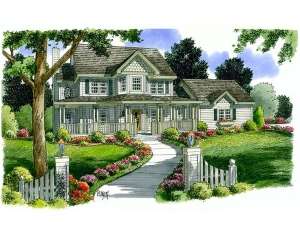Are you sure you want to perform this action?
Create Review
Victorian heritage shines through with this country home plan, from the covered wrap around porch and fish scale siding to the oval windows and the bayed entry and reading nook. Double coat closets stand ready in the foyer where a semi-open stair greets guests. Built-ins and double doors enhance the office/media room (or finish this space as a formal living room if you desire.) To the right of the foyer, the dining room is ready to accommodate meals for all occasions. At the back of the home, you will discover the kitchen snack bar is great for everything from homework to after school snacks and visiting with friends. The bayed breakfast nook and spacious great room connect with the kitchen creating an open floor fit for family living and entertaining. Rear decks extend the living areas outdoor, perfect for after dinner drinks. Finishing off the first floor, the utility room holds a half bath and the laundry facilities as it connects to the 2-car garage. There is plenty of room for everyone upstairs where four bedrooms delight in peace and quiet. The master bedroom boasts a deluxe bath with garden tub set in a bayed window. The family bedrooms share a hall bath. Don’t miss the cozy reading nook with sunny window seat, a great place for dreaming and gazing or bedtime stories. Comfortable and practical, this two-story Victorian farmhouse plan delivers a package that will have lasting appeal.

