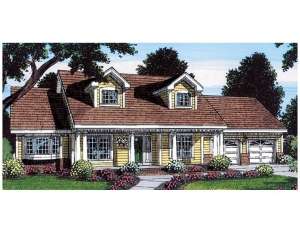Are you sure you want to perform this action?
House
Multi-Family
Create Review
Cheerful dormers and a covered front porch deliver plenty of country charm to this two-story home plan. Inside, the foyer immediately directs traffic to the right where you’ll find an island kitchen with snack bar, menu desk and a cozy breakfast nook. Unloading groceries is easy as the double garage enters directly into the kitchen. To the left, the formal dining room awaits a savory meal or holiday dinner party. Continuing down the foyer, the great room rests at the back of the home and enjoys a fireplace and access to the screened porch. Two family bedrooms polish off the main level, each boasting ample closet space and sharing a hall bath complete with dual sinks. Your master bedroom truly is a private retreat having the second level all to itself. Special features here include a window seat, walk-in closet, handy laundry chute and luxury bath complete with whirlpool tub. Practical and comfortable, this country house plan contributes rest and relaxation to everyday family living.

