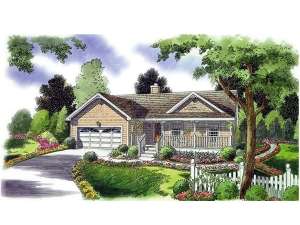There are no reviews
House
Multi-Family
Reviews
Touches of ornate detailing add hints of Victorian flavor to this small and affordable country house plan. The comfortable floor plan holds all the good things in life. A welcoming foyer glides straight ahead to the living room where built-ins and a fireplace offer custom-like touches. Or, it follows a hallway where two bedrooms are tucked in comfortably. The bright master suite is a treat with window seat, walk-in closet and decorative ceiling. The master bath is done up with a window over the tub and separate toilette. Bedroom 2 accesses a hall bath and enjoys a front porch view. Nearby, the den works well for a home office and easily converts to another bedroom. The U-shaped kitchen has it all, a recipe desk, breakfast bar and convenient laundry area. Grill masters will be at home on the deck preparing meats for dinner. Finished with a two-car garage, this ranch home plan works well for a retired couple or a family starting out.

