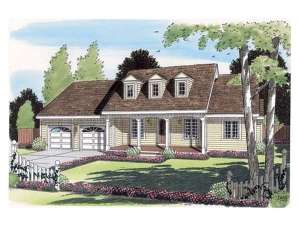There are no reviews
Styles
House
A-Frame
Barndominium
Beach/Coastal
Bungalow
Cabin
Cape Cod
Carriage
Colonial
Contemporary
Cottage
Country
Craftsman
Empty-Nester
European
Log
Love Shack
Luxury
Mediterranean
Modern Farmhouse
Modern
Mountain
Multi-Family
Multi-Generational
Narrow Lot
Premier Luxury
Ranch
Small
Southern
Sunbelt
Tiny
Traditional
Two-Story
Unique
Vacation
Victorian
Waterfront
Multi-Family
Plan 047H-0027
Subtle arches tastefully adorn the covered front porch, enhancing this county home plan’s sense of welcome. Cheerful dormers above add to its street appeal. Inside, a long foyer opens to the dining room, with a transom topping the entry. The gallery features recessed areas for displaying collectibles and framed photos. Steps away, the kitchen enjoys serving access to the great room and the breakfast area via handy bars. Behind the garage, the secluded master suite is loaded with amenities, including a raised whirlpool tub flanked by round windows. In the right wing, the two secondary bedrooms share a full bath, embellished with a half wall. With its small and affordable design, this ranch house plan work well for a family starting out.
Info
Add your review

