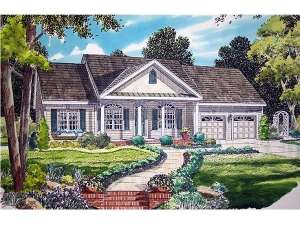There are no reviews
House
Multi-Family
Pretty as a picture this ranch home plan will catch anyone’s eye. A classic pillared porch and pediment detailing define the exterior and welcome all inside. Though small and affordable, the 1642 square foot floor plan is bright and airy boasting spacious rooms. The graceful parlor and dining room with ceiling treatments and built-in cabinetry live close together for added formality and entertaining. At the back of the home, a corner fireplace anchors the great room as it spills into the breakfast nook. The wide-open kitchen stirs up appetites with prep island and peninsula lunch bar. One side of the house holds Bedrooms 2 and 3 and their well-planned bathroom with double sinks. Built-in desks enhance each room. The lavish master suite features a special ceiling treatment (rising to 12‘-6”), a walk-in closet and elaborate bath with soaking tub. A 2-car garage polishes off this family-oriented, traditional-style house plan.

