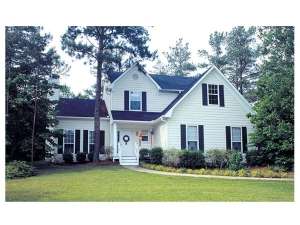There are no reviews
House
Multi-Family
Reviews
This cozy two-story family home offers many of the special features on your wish list. A formal entry gives access to a lovely living room warmed by a fireplace. At the back, a covered porch extends the living areas outdoors providing a peaceful space to soak up the sights and sound of nature or enjoy evening neighborly chats. Conveniently situated, the formal dining room enjoys direct access to both the kitchen and the living room, perfect for entertaining. The kitchen includes a work island and a walk-in pantry as it connects with the adjoining breakfast area. Multi-tasking is easy with the nearby laundry closet. Three bedrooms indulge in privacy on the second floor. Fine appointments fill your master bedroom including a raised ceiling, walk-in closet and whirlpool tub. The children’s rooms offer plenty of storage space, each with walk-in closets. As your family grows, finish the bonus room. This future expansion space can serve a variety of needs. A place you will long to come home to, this traditional house plan appeals to a large audience of homebuyers.

