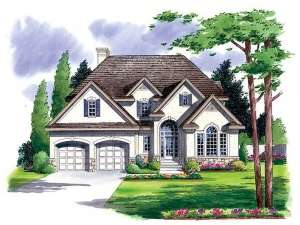Are you sure you want to perform this action?
Create Review
A beautiful exterior dressed in stucco and stone and complemented with multi-pane windows and an arched, high-windowed entrance, create an eye-catching European home plan. Sunbelt flair adds a classy twist. Inside, a two-story foyer, benefiting from the natural light streaming through the many windows around the door, quickly connects with the living areas. The formal living room adjoins the formal dining room where fanciful columns visually define each space. The U-shaped kitchen includes a closet pantry, built-in planning desk and an island. There is room for a breakfast area for informal meals in the kitchen. The large family room flows from the kitchen and is equipped with a bright bay window and focal point fireplace. Outdoor lovers will find peace and solitude on the rear porch. The second-floor master suite includes a decorative ceiling and a lavish, private bath. A common area sports a skylight and access to the bonus room. A convenient second-floor laundry room is in the common area. Two additional bedrooms and a full bath complete the second floor. Finished with a double garage, this two-story Sunbelt house plan will shine in any neighborhood.

