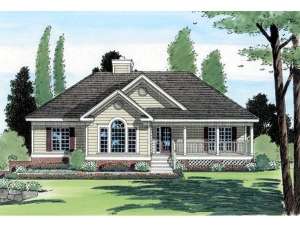Are you sure you want to perform this action?
House
Multi-Family
Create Review
Having a compact cottage-like appearance, this one-story, country traditional home plan will surprise you. A covered front porch welcomes all inside where the floor plan abounds with impressive amenities. The living and dining areas flow together and are joined by a two-sided fireplace and 12’ ceilings, which contribute to the open and spacious feel. Notice how the efficient U-shaped kitchen (with walk-in pantry) is strategically positioned between the sunny breakfast nook and dining room. A rear deck off the back of the home extends living possibilities outdoors. Split-bedrooms position the children’s rooms on the left side of the home where they share a skylit bath. On the other side of the home, a tray ceiling and well-appointed bath highlight your master bedroom. Complete with a two-car, drive-under garage, this ranch house plan leaves out no details.

