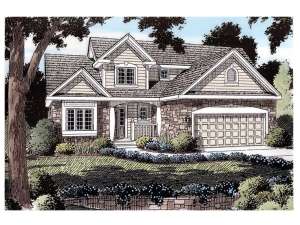There are no reviews
Reviews
Stepping up from your starter home? This two-story design is somewhat narrow in dimension, yet packed with curb appeal making it great for a neighborhood lot. Accented with stone and a trio of gables, the exterior invites all on to the porch and through the front door. Once inside, you’ll discover a floor plan that emphasizes the dramatic while maintaining a compact design. Stepping into the foyer, the eye is drawn to the great room, which feels larger than it actually is due to an abundance of light, a lofty two-story ceiling and a sense of airiness. A fireplace and built-in bookshelves offer a stunning focal point while windows capture rear views. As you continue to the back of the room, turn around and encounter a nice surprise, an upper bedroom foyer area at the top of the staircase. This element enhances the dramatic theme. Back on the first floor, notice the window seat in the master bedroom. Since the master bedroom is the parents’ refuge, a window seat provides a great place to enjoy a favorite book or just relax. The master bath offers additional comforts with double walk-in closets and vanities and a separate tub and shower. Other thoughtful extras in the home include a pass-thru from the kitchen to the dining room making meal service a snap, a sunny bayed nook and plenty of closet space in the three upstairs bedrooms. Finished with a double garage and laundry room entry, this traditional home plan is just right for a large or growing family.

