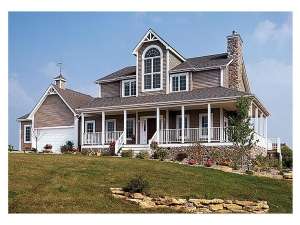There are no reviews
Reviews
Creatively crafted, this country home plan boasts plenty of exciting features. For starters, the wrap around porch provides a space for outdoor living and gives the home a welcoming look. Stepping inside, the two-story foyer makes an impressive entrance as it quickly introduces the living room on the right, flaunting a fireplace and two doors to the porch, and the peaceful study on the left, great for a home office. For entertainers, the dining room is just steps from the kitchen and connects with the living room providing a great space for hosting dinner parties for all occasions. Now take a look at the casual gathering areas. Here an open floor plan combines the L-shaped, island kitchen with the bayed breakfast area and hearth warmed family room. An expansive deck lies beyond extending the living areas outdoors. Rounding out the main level, the garage provides plenty or storage for vehicles and other items. Everyone indulges in peace and quite on the second floor. Two family bedrooms are positioned at the front of the home and share a full bath. The master bedroom extends along the back wall and sports a deluxe bath. Designed to suit the needs of today’s families, this two-story, country house plan is hard to resist.

