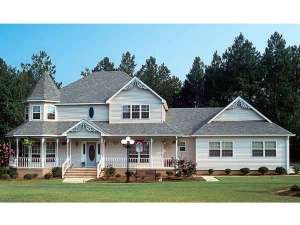Are you sure you want to perform this action?
Create Review
Victorian elegance combines with a modern floor plan to make this a dream house without equal. Gingerbread detailing and a fanciful turret lend Old World flair. A wraparound porch and optional, rear deck add extra living space to the roomy first floor, which features a formal parlor and dining room just off the central entry. Informal areas at the rear of the house are wide open for family interaction. Gather the crew around the fireplace in the family room, or make supper in the kitchen while you supervise the kids’ doing schoolwork in the sunwashed breakfast room. You’ll appreciate the design of the step-saver kitchen, handy pantry and nearby access to the laundry room and 3-car, side-entry garage. Three bedrooms, tucked upstairs in a quiet atmosphere, feature skylit baths. And, you’ll love the five-sided sitting nook in the master suite, a perfect spot to relax after a luxurious bath in the sunken tub. Family-friendly with a touch of old-fashion charm, this two-story, country Victorian house plan is second to none.

