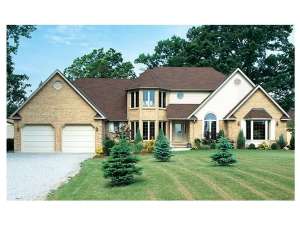Are you sure you want to perform this action?
Create Review
This two-story house plan is a picture of Tudor styling with a twist. Interesting pitched rooflines and long, light-filled windows make this European design a very proper Tudor-style home befitting today’s lifestyles. The formal entry with double doors hints at all the sophistication to come: a library on one side, formal dining on the other. The living room is central to the layout, inviting folks to gather at the fireplace, hang out on the screened porch, join the hustle bustle in the kitchen or take meals to the outdoor patio. The master suit with special ceiling and dreamy full bath (tub tucked beneath corner of windows and complemented with a separate shower) enjoys main-floor access to the library and a front yard view. You’ll fined efficiency with the laundry room and half bath just off the garage entry. Upstairs, two bedrooms share a full bath. Bedroom 2 offers a wall-length closet and enjoys a backyard view while Bedroom 3 boasts a sparkling bay of windows and huge walk-in closet. Designed for family living and elegant entertaining, this European home plan will catch your eye.

