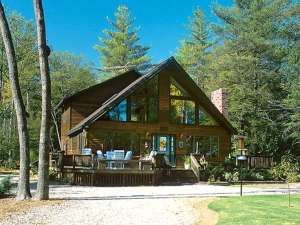Are you sure you want to perform this action?
Create Review
Extensive use of glass and a vacation style design makes this contemporary home plan perfect for a lake house. A scenic deck and A-frame style front showcasing bold windows on two levels allow this home to blend with nature. These features also make the design great for a mountainside. Enter to find an open and spacious floor plan where the kitchen boasts generous stretches of countertop and a lunch counter while delivering commanding views of the adjoining dining area and family room. Everyone will enjoy hanging out in front of the warm hearth. A utility room handles the laundry and storage, and a half bath with linen closet takes care of other necessities. The main-floor master suite is just that…sweet! The spa-style bath features a corner tub nestled against a greenhouse window. Plus, there are double sinks and a separate shower. Upstairs, the sun-washed loft overlooks the activity below while embracing two dreamy bedrooms and a sizeable bath with double sinks. And for the kids, you’ll find a playhouse situated off the sunny deck. Abounding with amenities, this two-story house plan surprises with its narrow lot design.

