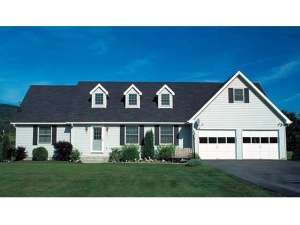There are no reviews
House
Multi-Family
Reviews
Simple in design, this two-story home plan mixes traditional and Cape Cod styling for a welcoming look. Notice the spacious living room where a central fireplace brings cheer and warmth. At the back of the home, the eat-in kitchen features a snack bar and easy access to the practical mudroom and double garage with storage. The optional solar room works well as a greenhouse or sunroom making the most of natural lighting. Take a look at your master suite. Here you will find special features like a spa-style bath, sitting area with access to a private patio and double closets. On the second floor, two family bedrooms share a full bath and enjoy a bright overlook. Just right for a starter home, this small and affordable house plan is sure to please you.

