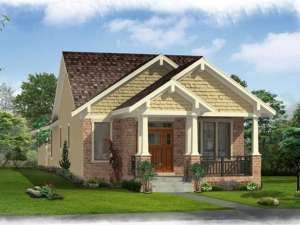There are no reviews
House
Multi-Family
Reviews
A cozy front porch and Craftsman styling create an attractive curb appeal for this charming narrow lot bungalow home plan. Long and lean, this design packs a lot of living into its narrow footprint, and you’ll be surprised at what it has to offer. Sloped ceilings in the hearth-warmed great room and master bedroom provide a decorative element while adding a sense of spaciousness. With the kitchen open to the dining room and great room, the living areas flow together as one making it easy to entertain guests or kick back and relax at the end of the day. Special features include built-in cabinets, a snack bar, and a closet near the kitchen for a stackable washer/dryer unit. Your master bedroom reveals a private bath and walk-in closet while Bedroom 2 enjoys access to a nearby bath. This arrangement is just right for use as guest room when weekend visitors or the grandkids arrive. A detached 2-car garage plan is included with this home plan. Just right for retirees, this small and affordable ranch house plan delivers comfortable one-story living to empty-nesters.

