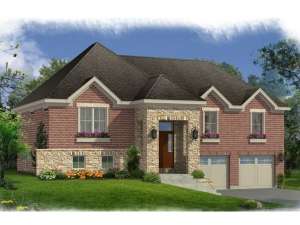There are no reviews
House
Multi-Family
Reviews
Brick and stone team up with a covered front porch giving this split-level home plan a special look. Inside, you’ll find a family-friendly floor plan that allows each room to flow with the next creating one large gathering space. Special ceiling treatments, built-ins and a gas fireplace offer character and charm while an island with seating defines the kitchen and offers extra seating. Pay attention to the rear deck, ideal for grilling on summer evenings. Three bedrooms compose the right side of the home where the children’s bedrooms offer ample closet space and share a full bath. Your master bedroom reveals a private bath and walk-in closet. On the lower level, the drive-under garage accommodates two family vehicles, and the recreation room provides a great place to kick back and relax with the kids. A half bath and the laundry room complete the lower level. If you’re looking for family living and a floor plan that satisfies a sloping lot, you’ll find it with this ranch home plan!
Listed overall depth does not include deck.

