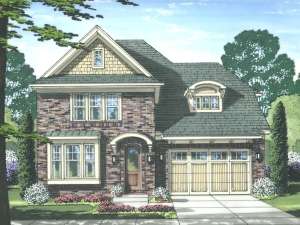Are you sure you want to perform this action?
House
Multi-Family
Create Review
European styling highlights the exterior of this narrow lot home plan giving it a welcoming look. Careful planning packs a lot of living into this compact design beginning with open living areas on the main floor. Varied ceiling heights help distinguish individual spaces while they connect to create a family-friendly gathering space. The great room showcases a fireplace, and the dining room is strategically positioned next to the eat-in kitchen. The laundry room, 2-car garage, half bath, and rear porch complete the main level. Upstairs, four bedrooms are thoughtfully arranged to maximize use of space. The children’s bedrooms share a compartmented bath offering efficiency when getting ready for school each morning. Your master bedroom is outfitted with special amenities including a soaking tub, separate shower, and walk-in closet. If you’re stepping up from your starter home but are restricted by a narrow lot, this two-story European house plan can’t be beat!

