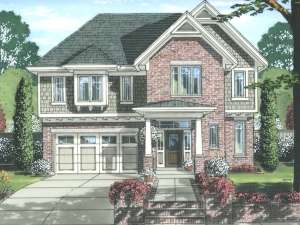There are no reviews
House
Multi-Family
Reviews
A multi-material exterior and front facing gables team up to give this narrow lot home plan interesting curb appeal. Though designed with a compact footprint, this floor plan may surprise you with its generous room sizes, four bedrooms and two and a half baths. Stepping in from the covered front porch, the foyer greets all and offers a handy coat closet. To the right, the study is warmed by a two-sided fireplace that is shared with the great room beyond. At the back of the home, the step-saver kitchen enjoys an eating bar and serves the bayed dining room with ease. The 2-car garage, laundry room, half bath, and rear covered porch complete the main level. Upstairs, three family bedrooms offer ample closet space and share a hall bath complete with efficient double bowl vanity. Your master bedroom enjoys a step ceiling, walk-in closet, and luxurious bath. Filled with practical features and comfortable spaces, you can’t go wrong with this two-story narrow lot house plan!

