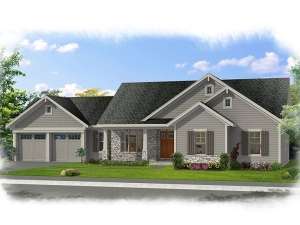There are no reviews
House
Multi-Family
Reviews
The exterior of this affordable ranch home plan showcases a siding and stone façade accented with Craftsman flavor details. A covered front porch extends a warm and welcoming invitation to enjoy the comforts of this crowd pleaser. Inside, the foyer greets all and offers a handy coat closet. Straight ahead, the great room reveals a sloped ceiling and a corner fireplace as it connects with the island kitchen and generously sized dining room. A special ceiling treatment defines the dining space while maintaining openness with the other rooms. To the left of the kitchen, your find organizational features like the laundry room, a coat closet, the two-car garage, and stairs leading to the unfinished basement. Three bedrooms compose the right side of the home. Two family bedrooms offer ample closet space and share a hall bath. Your master bedroom is outfitted with a decorative 9’ ceiling, double bowl vanity, shower, and walk-in closet. Stylish and comfortable, this family friendly Craftsman home plan works well for families on a budget.

