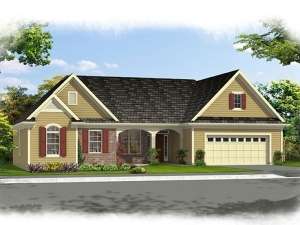Are you sure you want to perform this action?
Create Review
The charming exterior of this traditional one-level home plan showcases a covered front porch, front facing gables, and a siding façade with brick accents. Inside, you’ll find a family-friendly design with a split-bedroom layout. Your master bedroom is tucked behind the two-car garage and laundry room where it enjoys a measure of privacy. Special features here include a private bath and large walk-in closet. On the opposite side of the home, two secondary bedrooms share a hall bath. Now notice the common gathering areas. At the heart of the home, you will find the generously sized great room featuring a 10’ step ceiling and crackling fireplace. It connects with the formal dining room creating the perfect arrangement for entertaining dinner guests. (The dining room could serve as an optional library if you prefer.) Likewise, the great room connects with the kitchen and breakfast nook creating a free-flowing design that nicely accommodates your family’s daily activities. The kitchen boasts a large meal-prep island and a pantry, as well as access to the rear porch and patio. Designed for the way today’s families live, you can’t go wrong with this ranch house plan!

