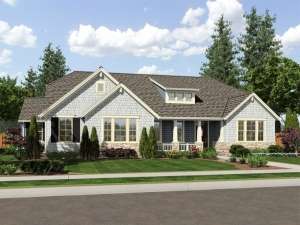Are you sure you want to perform this action?
Create Review
A beautiful exterior showcasing siding, tired gables, a shed dormer, and a covered front porch creates a welcoming atmosphere for family and friends with this Craftsman home plan. Entering from the front porch, the foyer greets all and quickly introduces the formal dining room. Beyond, the great room boasts a fireplace flanked with built-ins, a 10’ ceiling and a trio of windows offering views of the backyard. The great room connects with the kitchen and breakfast nook creating an open gathering area with a spacious feel. Two walls of glass fill the nook with natural light while an island with seating defines the kitchen. You’ll find plenty of handy and efficient features just off the kitchen like the pantry, laundry room, half bath, mudroom with cubbies and access to the 3-car, side-entry garage. Two family bedrooms offer ample closet space and share a compartmented bath outfitted with double bowl vanity. The right side of the home is reserved for privacy and peace and quiet. Double doors open to the library where sparking windows afford front yard views and built-in cabinets offer organizational storage. Your master bedroom is luxurious and features special elements like a fanciful ceiling treatment, salon bath with soaking tub and a walk-in closet. Don’t miss the unfinished basement offering lots of storage and optional living space to be finished in the future. If your family is stepping up from your starter home, this ranch house plan is worth taking a closer look.

