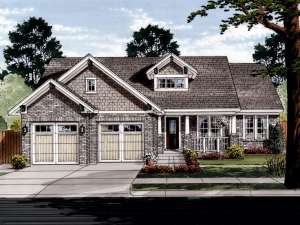Are you sure you want to perform this action?
Create Review
This one-story home plan boasts eye-catching Craftsman styling outside and a family-friendly, split-bedroom floor plan inside. The covered front porch opens to the foyer where a handy coat closet stands at the ready. Beyond the warmth of the fireplace and the open living areas invite everyone to kick back, relax and enjoy some family time well spent. An angled island anchors the kitchen while an eating bar provides a great place to serve snacks and drinks to guests during special get-togethers. The dining area adjoins the kitchen making meal service a snap, while the rear patio works well for summertime barbecues. Pay attention to the thoughtful features this floor plan has to offer like the laundry room serving as the transition space between the 2-car garage and the living spaces, the built-ins enhancing the great room, and the two-sided fireplace that warms the main gathering areas and the peaceful study. Two family bedrooms are arranged on the right side of the home and share a full bath. Your master bedroom features a walk-in closet and deluxe bath on the left side of the home where it is secluded for privacy. Built on an unfinished basement there is plenty of storage on the lower level and an opportunity to add a recreation or game room in the future. Find comfortable living and functional features with this Craftsman ranch house plan!

