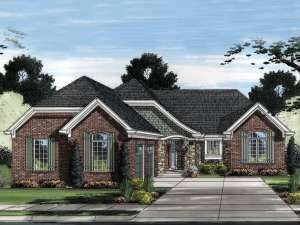Are you sure you want to perform this action?
House
Multi-Family
Create Review
If you like European styling and one-story living, this ranch house plan may get your attention. The angled entry of this family-friendly home hints at the uniqueness and excitement waiting inside. High ceilings and an abundance of angles generate visual interest with the one-of-a-kind floor plan. The kitchen is the center of activity with its serving/eating bar and view to the great room and dining room. Style and class are found with the corner fireplace and decorative column punctuating the dining room. Split bedrooms offer a measure of privacy to your master bedroom where you’ll find a pampering retreat showcasing a double bow vanity, whirlpool tub, separate shower, walk-in closet, and private access to the rear porch. On the opposite side of the home a hall bath is gently tucked between the two family bedrooms. The laundry room and 2-car garage polish off this European house plan.

