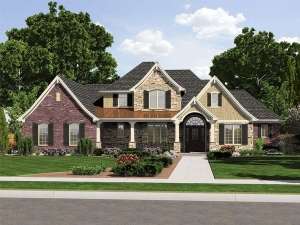Are you sure you want to perform this action?
Create Review
A brick and stone exterior combine with gentle arches, wing-tip shutters, and flared rooflines creating stunning European flair this elegant two-story home plan. The first floor steals the show with its thoughtful features, practical amenities and first floor master bedroom. Entering from the covered front porch, double doors introduce the exquisite library to the right of the foyer. On the left, the formal dining room is the site of many memorable meals in the years to come. At the back of the home, a soaring two-story ceiling offers a sense of grandness in the hearth-warmed great room. The kitchen and connecting breakfast nook overlook the great room creating an open floor plan that promotes conversation and family time well spent. Amateur and gourmet chefs will appreciate the nicely appointed kitchen, not to mention access to the rear porch where the grill master can prepare delicious meals and side dishes. The laundry room and 3-car, side-entry garage complete the left side of the home. On the right side, your master bedroom is secluded for privacy and quietly tucked behind the library. Elegant appointments here include a corner soaking tub, dual sinks, a compartmented shower, and toilet and two walk-in closets. Now look upstairs, where the balcony connects with three family bedrooms and a full bath giving the kids quiet spaces of their own. Suitable for a large or growing family, this comfortable, yet elegant, European house plan has plenty of room for everyone.

