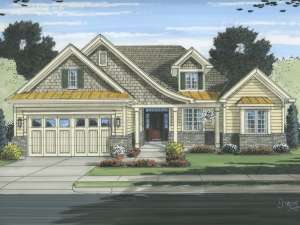Are you sure you want to perform this action?
Create Review
A stunning exterior of brick, siding and shakes artistically uses color and texture to showcase eye-pleasing curb appeal for this European influenced, empty-nester house plan. An open floor plan with two bedrooms and study that can convert to another bedroom offers flexibility for retired couples to enjoy overnight guests and sleep overs with grandchildren as well as host charming dinner parties with neighbors and friends. The main gathering spaces are free flowing and encourage interaction among guests while promoting a feeling of a much larger gathering space. Special features include a corner fireplace in the great room, raised ceilings toping the great room and dining area and an island with seating anchoring the kitchen. For those who love the outdoors, the porch extends the living areas and provides a great place for grilling, dining alfresco and just plan relaxing. You’ll appreciate convenient the convenience of the strategically placed laundry room and two-car garage, not to mention the handy bench near the garage entry. Pay bills online in the study or enjoy a quite reading place after dinner. Your master bedroom offers a deluxe bath outfitted with whirlpool tub and walk-in closet. Nearby, a secondary bedroom enjoys ample closet space and access to a hall bath. If you are planning on downsizing after your retirement, this small and affordable ranch house plan is just right for you.

