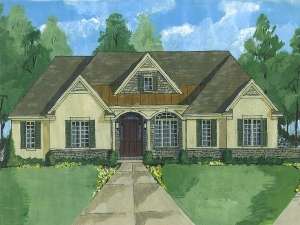Are you sure you want to perform this action?
Create Review
Gentle arches, shuttered windows, stone accents, and a multi-gable roofline will please the eye of the most discriminating buyer with this ranch home plan. Stepping inside, you’ll discover, though open to one another, special ceiling treatments and varied ceiling heights help define the foyer, dining room and great room. A crackling fireplace and an array of windows enhance the great room. Adjoining this gathering space, the kitchen and breakfast nook team up offering efficiency. Pay attention to the walk-in pantry and access to the rear porch. The two-car, side-entry garage enters via a service hall hosting a coat closet, mud bench and organizational shelves, a half bath and the laundry room keeping everything neat and tidy. Three bedrooms are clustered together on the left side of the home with the children’s bedrooms accessing a hall bath. Now look at your master bedroom. A sloped ceiling enhances the sleeping areas while a deluxe bath delivers soothing refreshment with its whirlpool tub, roomy shower, and double bowl vanity. Designed on a full basement, you’ll have plenty of storage space or future living area as your family grows. Big on style and practical living, this European house plan will shine in any neighborhood.

