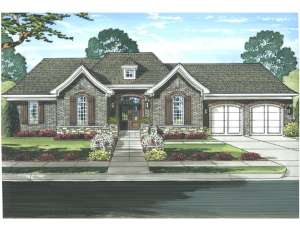There are no reviews
House
Multi-Family
Matching front gables and the double door entry create a fanciful look for this European house plan. Upon entering, you’ll find the interior is surprisingly modern. The foyer features a tall ceiling and connects with a service hall offering closets and access to the laundry room and 2-car garage. Don’t miss the thoughtful mail counter. At the back of the home, the kitchen, dining area and great room create a huge gathering space all beneath a decorative 11’ ceiling. An angled island offers a central gathering spot and works well for serving buffet style meals or simple drinks and snacks. For those pleasant evenings, you’ll enjoy grilling on the patio and dining alfresco with the family on the covered porch. Three bedrooms compose the left side of the home. The family bedrooms enjoy large closets and front yard views while accessing a full bath. Fine appointments fill your master bedroom like a stylish raised ceiling, huge walk-in closet and a sumptuous bath showcasing a whirlpool tub, roomy shower, and double bowl vanity. A full basement delivers storage space and room for expansion. If you are looking for a family-friendly home all on one level, this ranch house plan may be the one for you.

