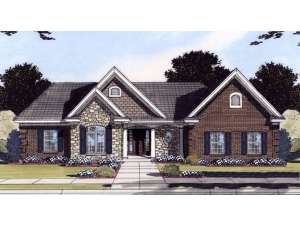Are you sure you want to perform this action?
Create Review
A trio of front facing gables and a multi-material exterior are just the beginning of this stunning ranch house plan. Small and affordable, it is ideal for a new family stating out providing common gathering areas and private spaces for everyone. Passing through the side-lighted entry, the foyer quickly introduces the great room boasting a sloped ceiling and fireplace flanked with windows. The great room is open to the kitchen and dining area keeping the family chef involved in conversation while meals are prepared whether it is a casual night with the family or a special occasion with dinner guests. Thoughtful appointments in the kitchen include the island and snack bar combo along with a culinary pantry. Pay attention to the rear, covered porch providing a great place to relax at the end of a long day. The laundry room is situated just off the kitchen for convenience. Pleasing the man of the home, the two-car, side-entry garage boasts a large storage area that can be used for lawn and garden supplies, auto parts or converted to a workshop. On the left side of the floor plan, three bedrooms provide comfortable accommodations for your family. The secondary bedrooms share a hall bath while your master bedroom showcases a private bath and walk-in closet. Don’t miss the stylish ceiling treatment topping the sleeping area. Economical and practical, this small and affordable, traditional house plan is second to none!

