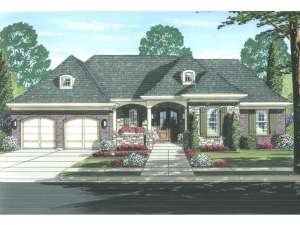Are you sure you want to perform this action?
Create Review
Gentle arches, shuttered windows and stone accents give this ranch home plan its French Country appeal. The covered front porch and elegant double door entry invites guests inside where a coat closet stands at the ready in the foyer. Varied ceiling heights and special treatments add dimension and define spaces throughout the home. A vaulted ceiling soars above the great room while a trio of windows fills the space with natural light and a fireplace delivers warmth on cold winter days. The great room adjoins the connecting kitchen and dining area. Special features here include a meal-prep island with counter seating and an octagonal dining area with elegant 10’ ceiling. The two-car garage with storage and the laundry room are strategically positioned near the kitchen making it easy to unload groceries or throw in a load of clothes while dinner is prepared. Three bedrooms are grouped together on the right side of the home with the children’s bedrooms sharing a hall bath. Fine appointments fill your master bedroom like the raised ceiling and deluxe bath complete with double bowl vanity, roomy shower, and walk-in closet. If you are looking for elegance as you step up from your starter home, you’ll find it with this one-story, European house pan.

