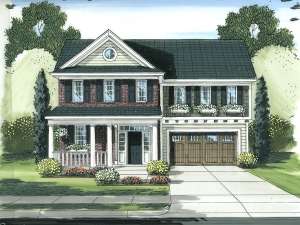Are you sure you want to perform this action?
Create Review
Designed for a narrow lot, this two-story house plan delivers the beauty and curb appeal of a much larger home. Robust columns highlight the porch while shutters and planter boxes adorn the windows adding stylish detail. The first floor holds the open and spacious gathering areas with the kitchen positioned at the front of the home enjoying front yard views. Counter seating complements the large dining room, and a corner fireplace and decorative soffit enhance the great room. Notice the rear porch extending the living areas outdoors. An optional sunroom or study can easily take its place. The double garage completes the main level. Upstairs you’ll be surprised to find four bedrooms allowing this home to accommodate large and growing families. The secondary bedrooms are of generous proportions and boast walk-in closets. Your master bedroom is a pampering retreat showcasing a walk-in closet and deluxe bath complete with whirlpool tub. Pay attention to the laundry room, positioned near the bedrooms saving steps on wash day. Charmingly traditional and filled with practical spaces, this narrow lot home plan packs quite a punch!

