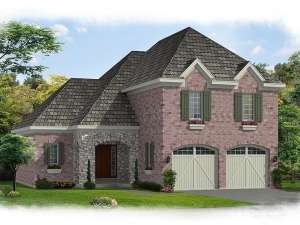There are no reviews
House
Multi-Family
Reviews
Reminiscent of the Old World, the exterior of this European house plan is graced with carriage style garage doors, slatted window shutters, planter boxes, stone accents, and a recessed entry. The foyer introduces a functional floor plan with an open arrangement. Defined by an island with counter seating, the kitchen overlooks the dining area and great room. Thoughtful features include built-ins flanking the fireplace, access to the rear porch and a 10’ ceiling topping the great room. A 2-car garage polishes off the main level. Upstairs, three bedrooms deliver comfortable accommodations for the whole family. Your master bedroom boasts a private bath with double bowl vanity and a walk-in closet. The laundry room is situated nearby saving steps on wash day. Displaying a masterful blend of elegance and simplicity, there is much to recommend about this two-story home plan.

