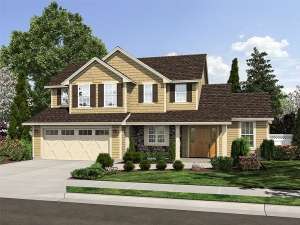There are no reviews
House
Multi-Family
Reviews
A multi-material exterior and tiered gables give this two-story house plan dimension and style. The covered front porch welcomes all and directs traffic inside where the sloped living room ceiling draws the eye upward making a dramatic first impression. Furthermore, the fireplace anchors this gathering space and generates visual interest. The staircase separates the living room from the combined kitchen and dining area where a snack bar is at your service and the windowed sink delivers front yard views. Keeping things neat and tidy, the 2-car garage with storage joins forces with the laundry room and half bath polishing off the first floor. Peace and quiet are at hand on the second floor where three bedrooms indulge in privacy. The secondary bedrooms offer large closets and share a hall bath. Your master bedroom features a large closet and private bath. If you are looking for a starter home for your family, this small and affordable house plan is worth taking a closer look.

