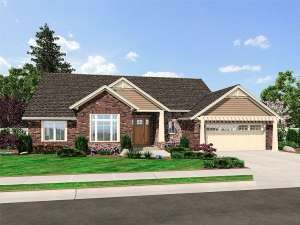Are you sure you want to perform this action?
Create Review
One-floor living results in step-saving convenience with this Craftsman house plan while stone accents and tapered columns lend stylish street appeal. Though small and affordable, this home plan will surprise you with its practical features and stylish extras. Upon stepping through the side-lighted entry, the foyer offers a handy coat closet and directs traffic to the generously sized great room. Here an 11’ ceiling treatment adds a touch of elegance while the alcove for your TV and the corner fireplace are enjoyed from several vantage points. The great room spills over into the connecting kitchen and dining area creating a great entertainment space no matter what the occasion. Don’t miss the island with eating bar and walk-in pantry pleasing the family gourmet. Just off the kitchen, you’ll find access to the double garage with storage and the laundry room. Outdoor lovers will be at home on the rear covered porch watching the sunset or grilling delicious meats. A “bedroom together” arrangement positions three bedrooms on the left side of the home, ideal for families with small children. With the secondary bedrooms just down the hall from your master bedroom, everyone is ensured a good night’s sleep. Fine appointments like a raised ceiling and sumptuous bath highlight the master bedroom delivering rest, relaxation and refreshment after a long day. Economical in design, this small and affordable ranch home plan makes the ideal starter home.

