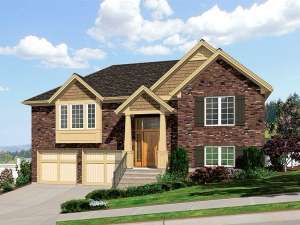Are you sure you want to perform this action?
Create Review
Flexibility is one of the attractive features of this Craftsman-styled split-level house plan. The lower-level floor plan offers two possible layouts with an option for an extra bedroom. You’ll have your choice of designs (both are included in the blueprints). One offers a fourth bedroom, third bath and comfortable recreation room, while the other one delivers a huge recreation room and half bath. Both lower-level options include a 2-car, drive-under garage and laundry room. The upper level boasts an open floor plan topped with a dramatic vaulted ceiling and access to a rear deck which extends the living areas outdoors. Thoughtful features in the gathering spaces include a corner gas fireplace in the great room and a meal prep-island and chef’s pantry in the kitchen not to mention immediate access to the dining area. Split bedrooms afford a measure of privacy to your master bedroom outfitted with walk-in closet and a private bath. Two family bedrooms share a hall bath on the opposite side of the home. If you are challenged by a front sloping lot, this bi-level ranch home plan is worth taking a closer look.

