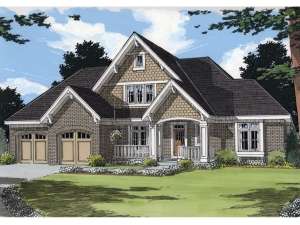Are you sure you want to perform this action?
Details reminiscent of the Arts and Crafts movement grace the exterior of this functional, two-story house plan lending eye-catching street appeal. For outdoor lovers, a pair of covered porches offers plenty of space to relax after a long day at work. Inside, the floor plan appeals to large and growing families with four bedrooms and two and a half baths as well as formal and informal spaces. Notice the decorative columns defining the formal dining room while maintaining openness with the spacious great room, a perfect arrangement for your entertaining needs. An elegant ceiling treatment and a fireplace enhance the great room. The pass-thru kitchen is efficient featuring an eating bar while serving the dining room and breakfast area (with built-in seat) with equal ease. Notice the corner fireplace anchoring the solarium and encouraging you to kick back and relax or spend quality time with the kids. The two-car garage and laundry room complete the left side of the home. On the right side, the peaceful study is situated at the front of the home providing the ideal office for the work-at-home parent. Due to the thoughtful positioning of the study, it is easy to meet with clients without disturbing the rest of the home. Tucked away for privacy, the master bedroom enjoys views of the rear yard and showcases a walk-in closet and lavish bath outfitted with corner soaking tub. Upstairs, the handsome balcony connects with three family bedrooms and a compartmented bath. Designed for large or growing families, this Craftsman house plan is sure to accommodate you!

