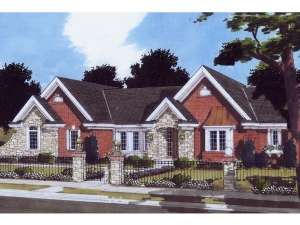Are you sure you want to perform this action?
Offset gables, brick, and stone give this European home plan depth, character, and street appeal. The copper-topped window, flower box and gentle arches bring home the flavor of the Old World and invite you to look inside. The gracious foyer reveals a dramatic 10’ ceiling and views of the formal dining room on the left and the stunning great room ahead. Built-ins surrounding the fireplace and a vaulted ceiling enhance the great room delivering a sense of style. Adjoining the main gathering area, the kitchen and sunny breakfast nook team up creating a casual cooking and dining space complete with snack bar, pantry, and access to the screened porch. You’re sure to enjoy coffee and the morning paper outdoors in the screened porch on pleasant mornings. Keeping things neat and tidy, the 2-car, side-entry garage, half bath, and laundry room join forces at the front of the home. Three bedrooms compose the right side of the home with one bedroom easily converting to a home office if desired. A Jack and Jill bath is tucked between this bedroom and the other family bedroom offering efficiency and making good use of space. Your master bedroom is secluded for privacy in the back corner and boasts a decorative ceiling treatment, deluxe bath, and walk-in closet. If you are looking for comfortable family living all on one level, you will find it with this ranch house plan!

