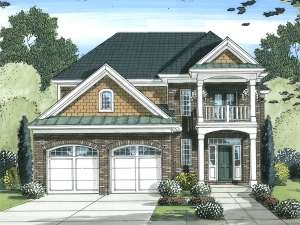Are you sure you want to perform this action?
Create Review
Exuding true Southern charm, this two-story home plan displays a porch-on-top-of-porch arrangement with fanciful columns and a welcoming exterior. A strong brick façade and shake siding decorate the exterior. Two bedrooms atop the living areas of this well-designed narrow lot house plan make possible a generously sized great room, large family dining area and thoughtfully arranged kitchen. Ample counter space, a snack bar and a pantry lend convenience to the family chef while windows and a sliding door to the patio fill the gathering spaces with natural light. Furthermore, the 19’ ceiling crowing the great room dissolves any hint of stuffiness. Other special features on the first floor include a 2-car garage, laundry room, gas fireplace, half bath and walk-in coat closet. A wooden rail adds a handsome touch to the staircase ascending to the second floor where a railed balcony overlooks the great room. Your master bedroom is a relaxing oasis loaded with a walk-in closet, His and Her vanities, whirlpool tub and separate shower. The secondary bedroom enjoys a large walk-in closet and accesses the hall bath. Look at the library (or third bedroom if you prefer). A walk-in closet and porch access enhance this space. Delivering over 2100 square feet of living space, this narrow lot Southern home plan packs quite a punch!

